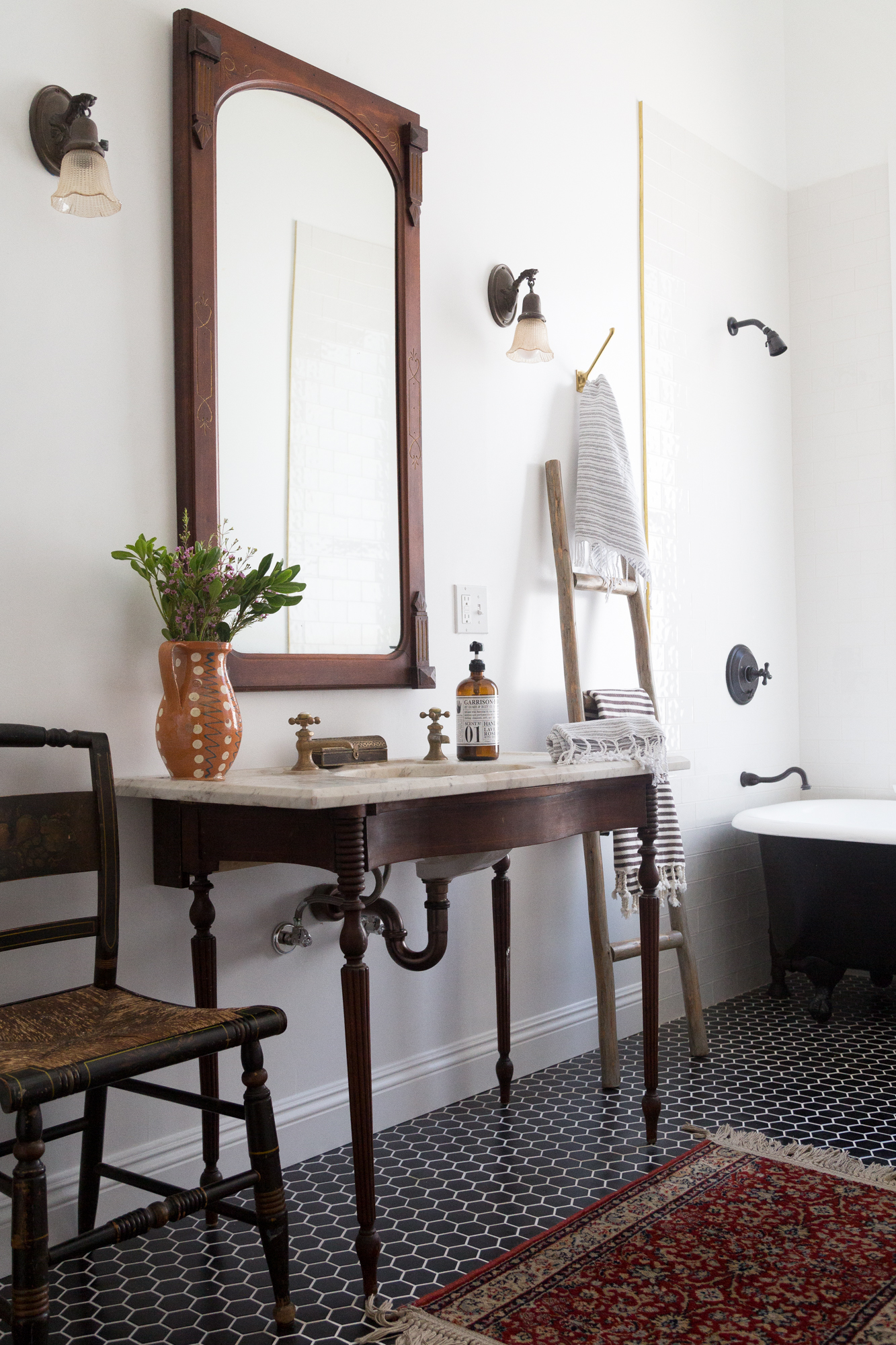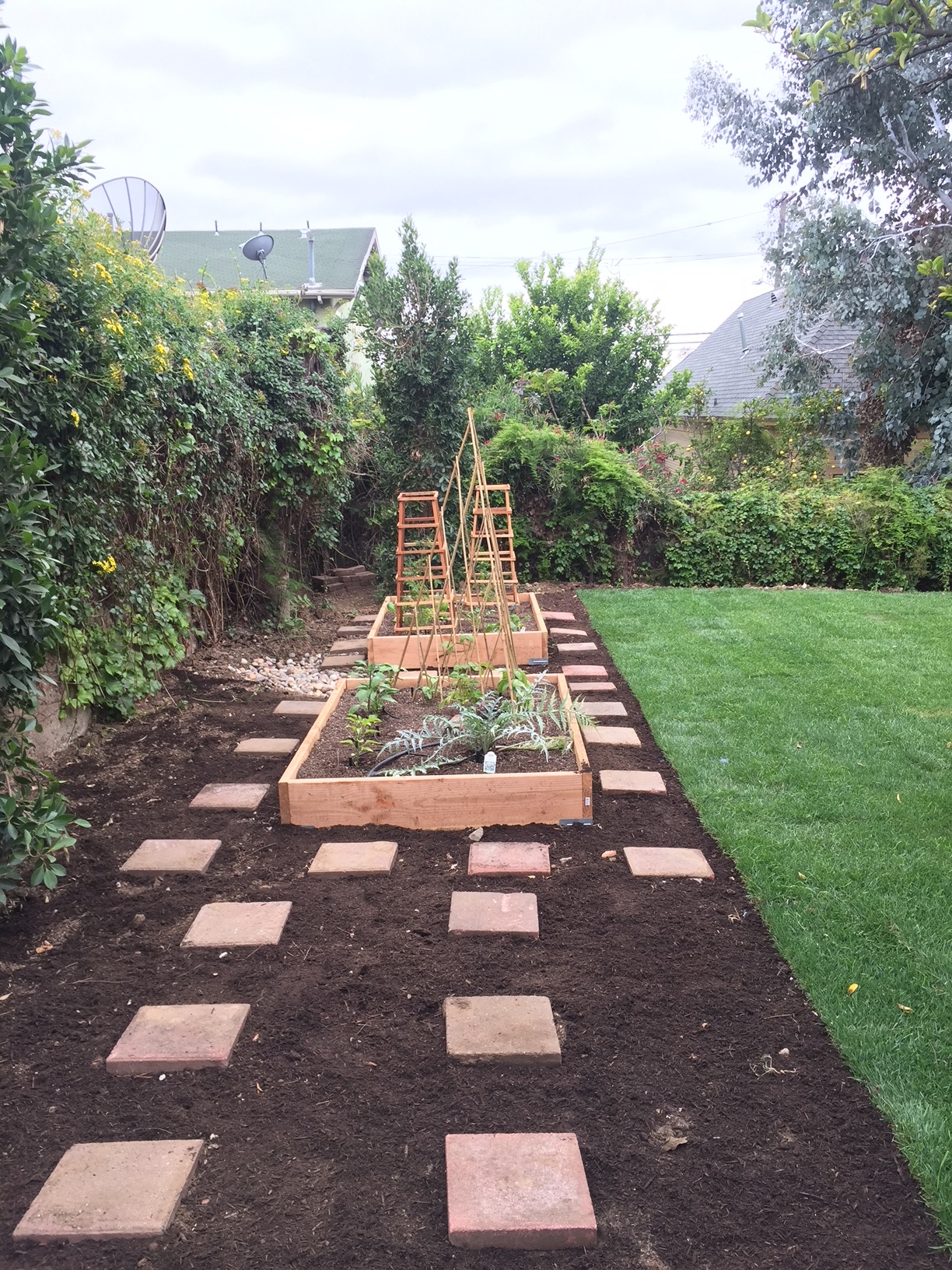Experience history through the lens of design
Elegantly restored by husband and wife team RealEstateDorkLA.
This Victorian duplex in the heart of Angelino Heights is comprised of a 3bedroom/2bath owners unit & an attached 1 bedroom 1 bath apartment. A thoughtful and detailed renovation has been recently completed bringing both homes into the modern day without sacrificing the soul and heritage of it's era.
Photography courtesy of Lauren Moore. Staging by A 1000 x Better
Offered by M A I S O N R E Brokerage for $1,495,000
Open House:
May 12th 12pm-5pm & May 12th 12pm-5pm
or here for private appointment
HISTORY
This late-1880's Victorian duplex is known as the Thomes P. Myre residence. First found in the 1894 edition of the Los Angeles City Directory, research shows it's a bit older. Reference to the residence can be found in the Los Angeles Tribune from May 6, 1887. It is also found in the 1890 edition of the Sanborn Insurance Fire Company Map, its outline and integrity similar to how it still stands today. The house was likely built by Ferdinand Gottschalk, a prominent St. Louis carpenter and builder known for his development and real estate accumulation in the area during the real estate boom of the 1880's. Historians believe the building was built for his daughters Nancy and Sarah Gottschalk. The city first mentions the property in 1900, likely due to $540 in permitted improvements. However the above mentioned documents show the house to be older.
ARCHITECTURAL DETAIL
This home is special. A one story Queen Anne/Eastlake double house with gabled cross bays frame a center porch. The original 1880's redwood shiplap siding is in good condition and wraps around the entire house. There are fish scale shingles at each gable end. Decorative panels with "X" inlay separate the gables and the bays.
The home is one of the oldest homes on the street. It is believed to have been built in 1887 and it is a contributing home in the Historic Preservation Overlay Zone of Angelino Heights. This home would be eligible to apply for the Mills Act Program in which one can qualify for considerable property tax savings.
IMPROVEMENTS
No stone left unturned. In 2017 this house went through a top to bottom restoration. New plumbing including copper water lines and ABS sewer lines were installed. The 6" mainline was replaced from the house to the saddle at the city pipe. The electrical was rewired. The concrete foundation was shored up along the driveway side: 2 underpinnings bring added strength to an upgraded foundation. Under the back half of the house a new foundation was poured. New lighting, new flooring, new paint were part of the remodel. Bathrooms and kitchens were gutted and remodeled. A new driveway and sidewalk were poured, and a new fence was added to separate the property from the neighbors. The home was remodeled thoughtfully and with great care. The remodel paid homage to history but is inspired by new design. Many of the unique items in the home were salvaged and are original to the period.





























